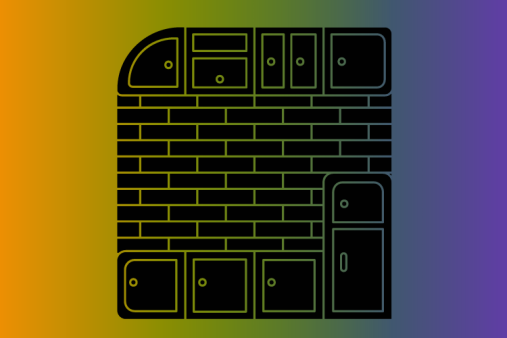If you are not happy with the way your kitchen looks or if it is cramped or impractical then looking to change the style and give yourself more space is a must. Knowing how to extend your kitchen in the right manner can save you money by minimising time consuming mistakes and making it less stressful. If you are ready to implement change into your kitchen, please contact a local tradesperson for advice.
Below are some DIY tips and advice on where to begin adding an extension to your kitchen. Remember, extending your kitchen will give you lots more space, and make it more contemporary and practical, so it’s definitely worth doing.
Designing a Kitchen Extension
Planning For Extra Space
A great place to start when working out how to extend your kitchen is to weigh up the positives and negatives of your current kitchen. Remember that even if your budget is limited, you can achieve a lot in the way of ergonomics and practicality, and the best place to begin is to know what exactly you need to add or change. Little things like reversing your fridge door that opens up at an awkward place is cost-free, and can dramatically improve your kitchen.
Adding extra work surfaces is a must if you have limited space. If your kitchen is, or is aiming to be open plan, adding them near the hob for essential food preparation can make the kitchen part of the ‘heart’ of the home. More drawers and practical overhead storage can be another way to improve the effectiveness of your kitchen. Pull down tables, floating units, floor to ceiling cupboards and double sinks are all things to consider when planning a kitchen extension.
By contacting a local tradesman, you will be able to plan your perfect kitchen wish-list.








