Step By Step Guide - How To Fit A Kitchen
Before you rush into fitting a kitchen it is important that you carry out some preparation prior to the actual installation itself.
In this way, you are much more likely to achieve the professional finish that your home deserves, and of course, there are always safety considerations to adhere to when it comes to carrying out any type of home improvement project.
Safety First When Fitting Kitchens
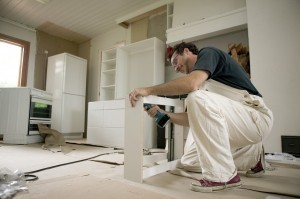 Before you get started on the kitchen fitting job you need to ensure that the electrical supply is switched off, your water supply (stopcock - often located under the sink in the kitchen) is switched off, complete removal of all existing kitchen units has taken place and that the walls and floor are ready to receive the new units (i.e - now would be a good time to level out the floor - with floor screeding if necessary, and prepare the walls by filling any holes and levelling out with plaster if required.)
Before you get started on the kitchen fitting job you need to ensure that the electrical supply is switched off, your water supply (stopcock - often located under the sink in the kitchen) is switched off, complete removal of all existing kitchen units has taken place and that the walls and floor are ready to receive the new units (i.e - now would be a good time to level out the floor - with floor screeding if necessary, and prepare the walls by filling any holes and levelling out with plaster if required.)
You should not consider plastering or decorating after the kitchen has been fitted if you can help it because this can lead to damaged kitchen units and worktops.
Tools You Will Need To Fit A Kitchen
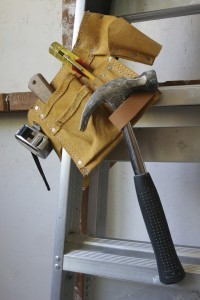 You will need to ensure that you have the following tools before you start your project:
You will need to ensure that you have the following tools before you start your project:
- Measuring tape
- Spirit level
- Pencil
- Power tools - cordless drill
- Cordless or manual screwdriver and screws
- If using power tools ensure you use a 240v and a transformer / RCD protector
- Sealant gun for silicone sealant application around worktops, tiling and sink
Materials Required For Kitchen Fitting
You will need the following materials for your project:
- Silicone sealant for sealing behind worktops and sinks
- Kitchen wall units
- Kitchen base units
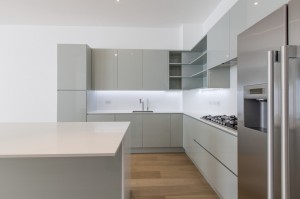
- Plinths / kick boards
- End panels
- Corniches and / or pelmets
- Your kitchen fitting plan of course
- Plumbing fittings
- Drawer fronts, drawers and handles
- Worktops
- Worktop joint strips if not having worktops butt and scribed (invisible joint between worktops carried out with a worktop router and jig.
Safety Equipment
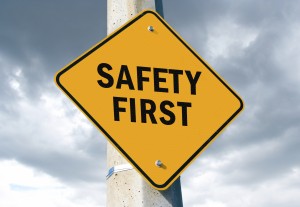 You should also use the following safety equipment if carrying out a DIY kitchen fitting project:
You should also use the following safety equipment if carrying out a DIY kitchen fitting project:
- Safety goggles
- Face mask
- Gloves
Final Checks Before Putting The Kitchen Together
If you kitchen units (base and wall units) have come flat packed you should do a final check that everything that you ordered has arrived and that all of the units are in perfect condition.
Once you start to work with the kitchen units you may not be able to change them if you find that they are not in mint condition and are not fit for purpose.
Check the sizes of all the units against your purchase order and or your delivery note.
Help Needed With Your Kitchen Fitting Work
If you are having a gas or electric oven, hob or other kitchen appliance fitted whilst carrying out your refurbishment you should never try to fit these items yourself.
You should enlist the services of a gas safe registered plumber if fitting anything gas in your kitchen and use the services of a competent Part P registered electrician who can carry out the electrical work for you.
Electrical works in kitchens and bathrooms are considered to be within zones which are subject to Part P of the building regulations act and must be carried out and certified by a competent person.
Getting Started With Kitchen Fitting
Now that you are finally ready to start on your project you should check to find the highest point on your floor - ensure that you get the floor as level as possible beforehand with your screed if necessary, however even so, you should start to measure upwards for the fitting of the kitchen from the highest point on the floor.
Mark the highest point on the first wall that you are going to start fitting your kitchen units on.
Once you have marked this point, then you should measure upwards from the floor to a point of 870mm which will give you enough clearance to allow for both the fitting of your plinths / kickboards and also for the fitting of your kitchen base units.
Carry this mark around your kitchen wall with a pencil and ensure it is straight with a spirit level.
Once you have managed to establish the height to which your kitchen base units will go, then you should take the measuring tape up to the next point (the point which will indicate where the kitchen wall units will begin).
This should be in the region of 400mm to 450mm from the mark that you made for the top of the base units.
Finally, take the tape measure up from where the wall units are going to begin to another height of 720mm which will be the average height of kitchen wall units.
Remember that if your kitchen wall units are tall units you may need to adjust these measurements accordingly.
Fitting The Kitchen Base Units
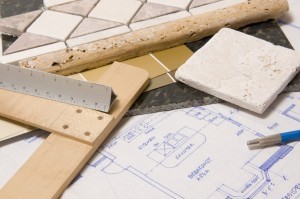 Once you have your kitchen marked out you should start to place the kitchen wall brackets for the first kitchen unit.
Once you have your kitchen marked out you should start to place the kitchen wall brackets for the first kitchen unit.
If your units are flat packed you should take your time in putting together the first unit so that you get a full understanding of the process for the erection of the flat pack materials and take care when finishing off the fixing of your screws as you can end up overdrilling with a cordless drill and split the timber on the units.
Best practice is to finish off the end of the fixing of the screws with a manual screwdriver to protect your newly assembled kitchen units.
Before securing your kitchen base units fully, you should ensure that they are all hooked onto or fitted loosely to the wall brackets before tightening up fixings for a last time on the base units.
As you fit one unit check that it is level and then fit the next one.
Keep your spirit level on the front edge of the kitchen base units (where the worktop will be fitted) to ensure that the level of the units is even as the work progresses.
Before you fit the sink units ensure that you have made sufficient holes in the side of the unit to take any plumbing fittings which will be required, including washing machine fittings.
Once you are certain that the base units have been fitted level then you can tighten up the fixings and the units to the wall brackets.
Repeat this process for the wall units.
Fitting Worktops
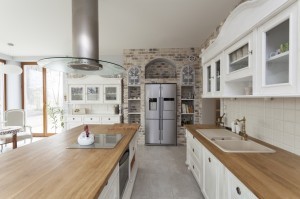 When it comes to fitting worktops you should consider using the services of a skilled professional joiner.
When it comes to fitting worktops you should consider using the services of a skilled professional joiner.
Worktop joint strips are fairly old fashioned and not in keeping with modern kitchens so we would recommend hiring a tradesman to use a router and jig to cut your kitchen worktop.
About Top Tradespeople
Top Tradespeople help people to find local trades and services for a range of home improvement projects (including quotes for kitchen fitting).
If you would like to compare quotes from local people for your kitchen fitting work then simply request quotes using our job posting form.
You are not obliged to choose any of the quotes from tradesmen.
