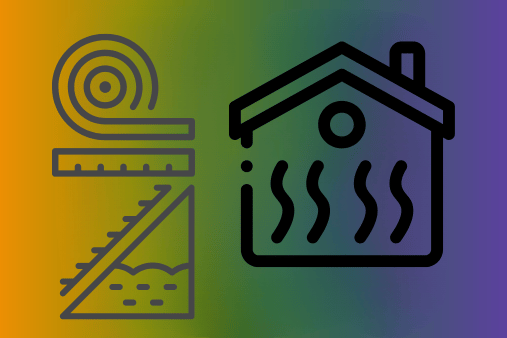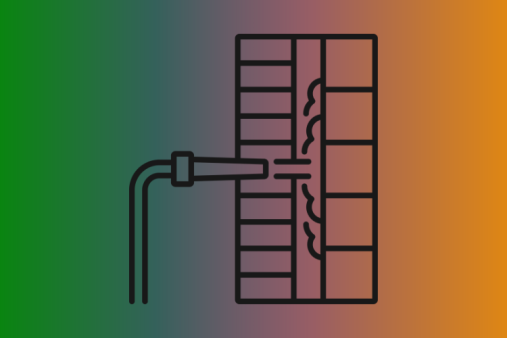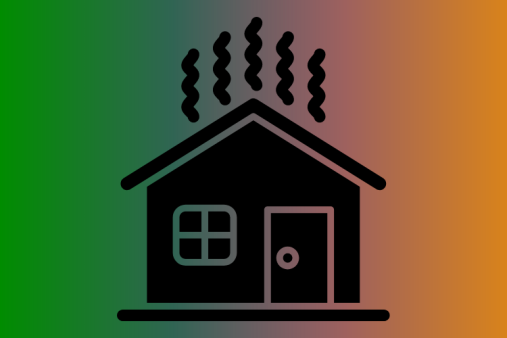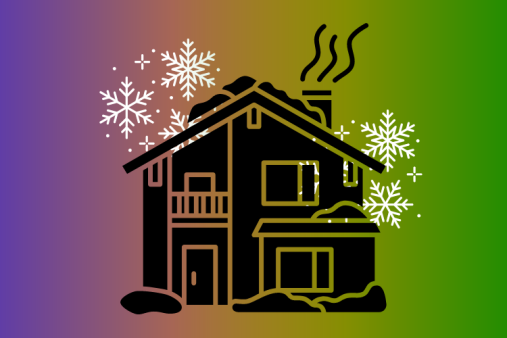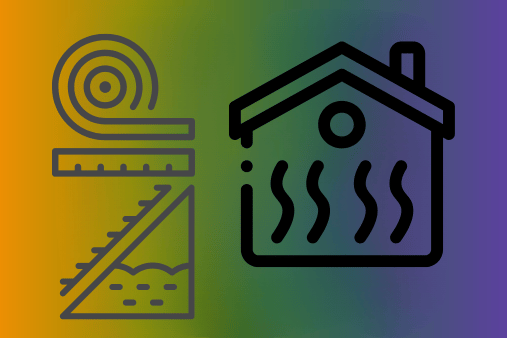How to Lay Loft Insulation: A Step-by-Step Guide
Proper loft insulation is one of the most cost-effective ways to increase energy efficiency in your home, helping to reduce heat loss and cut down on heating bills. This guide will walk you through the steps of laying loft insulation in your loft, from preparation to installation and finishing. Before starting, remember that insulation can save up to 25% of your home's heat, so the benefits are well worth the effort!
Table of Contents
- Why Insulate Your Loft?
- Types of Loft Insulation
- Tools and Materials Needed
- Preparation and Safety Measures
- Step-by-Step Guide to Laying Loft Insulation
- Finishing Touches and Aftercare
- FAQs on Loft Insulation
1. Why Insulate Your Loft?
Loft insulation works by trapping heat within your home, acting as a barrier to reduce the amount of heat escaping through your roof. It’s a simple and cost-effective way to enhance your home’s energy efficiency, and the benefits include:
- Reduced energy bills: With less heat escaping, you won’t need to heat your home as much, reducing your annual energy costs.
- Increased comfort: A well-insulated loft makes it easier to maintain a comfortable temperature in your home year-round.
- Environmental impact: By using less energy, you’ll reduce your home’s carbon footprint, contributing to a greener planet.
2. Types of Loft Insulation
Several types of insulation are suitable for lofts in the UK, each with its own benefits. Here are some popular options:
- Blanket insulation: Often made from mineral wool or fiberglass, it’s easy to handle and widely available. This type is ideal for DIY projects.
- Loose-fill insulation: Consists of loose materials, such as cellulose or mineral wool, and is good for irregular spaces. However, it can be messier and may require top-ups.
- Sheet insulation: Ideal for loft conversions, it provides a solid barrier. This type, usually made from foam board or polystyrene, may require professional installation.
- Blown-fiber insulation: A professional installation option that fills hard-to-reach spaces but is generally more expensive.
3. Tools and Materials Needed
Before you begin, gather these essential tools and materials:
- Insulation material (such as rolls of mineral wool)
- Utility knife or insulation saw
- Measuring tape
- Loft boards (if needed)
- Dust mask, gloves, and goggles for safety
- Headlamp or work light (as lofts can be dim)
- Wooden battens (optional, for securing insulation)
4. Preparation and Safety Measures
Working in a loft space can be challenging, so it’s essential to take the following safety precautions:
- Ventilation: Ensure the loft is well-ventilated to avoid moisture buildup.
- Protection gear: Wear gloves, a dust mask, and goggles to protect against dust and insulation fibers.
- Check for wiring: Ensure you’re aware of any wiring in the loft and don’t cover it with insulation.
- Clear the area: Remove stored items, and if your loft doesn’t have a secure floor, consider laying temporary boards to walk on.
5. Step-by-Step Guide to Laying Loft Insulation
Step 1: Measure Your Loft Space
Before buying insulation, measure the length and width of your loft space to estimate how much material you’ll need. Standard loft insulation for UK homes is typically 270mm thick to meet current building regulations.
Step 2: Prepare the Loft
Clear any stored items from your loft, and if necessary, install temporary boards to make walking easier and safer. Check for any leaks or damage in the roof and address them before laying insulation to prevent future issues.
Step 3: Start with the Joists
Most lofts in the UK have timber joists, usually spaced about 400mm apart. Measure the gaps between the joists to determine the width of the insulation rolls you’ll need.
Rolls generally come pre-cut, but if necessary, you can trim them with a utility knife. Lay the insulation between the joists, pressing it down gently to ensure a snug fit. Avoid compressing the material, as it reduces its insulating properties.
Step 4: Lay the First Layer of Insulation
Start by unrolling the insulation material between the joists, covering the entire floor space. Cut the insulation carefully to fit around pipes or other obstructions. Ensure that you leave small gaps around any electrical wiring to prevent overheating.
Tip: If you’re using mineral wool, wear gloves and a mask, as the fibers can irritate skin and lungs.
Step 5: Add the Second Layer (If Required)
For most UK homes, two layers of insulation are recommended to meet the 270mm thickness standard. The first layer should be between the joists, and the second layer should be laid across the joists to cover any gaps.
Unroll the second layer perpendicular to the first, ensuring you cover the entire area. This cross-layering helps to avoid heat loss through any small gaps in the initial layer.
Step 6: Insulate the Loft Hatch
Many people overlook the loft hatch, which can allow heat to escape if not insulated. Cut a piece of insulation to the same size as the hatch and fix it to the upper side. You can use adhesive or battens to secure it in place.
Step 7: Check for Ventilation
Proper ventilation is crucial to prevent condensation in your loft, which can lead to mold growth. Avoid blocking any vents with insulation and check that air can flow freely through the space.
Step 8: Cover Pipes and Water Tanks
If you have water tanks or pipes in the loft, insulate them to prevent freezing. Lagging pipes and covering tanks with insulated jackets helps protect against cold temperatures. However, do not insulate beneath the water tank, as it should receive some warmth from the house below.
6. Finishing Touches and Aftercare
Once your insulation is laid, consider these final touches to ensure your loft remains energy-efficient and safe:
- Flooring: If you plan to use your loft for storage, lay loft boards over the insulation. Ensure you do not compress the insulation too much, as this reduces its effectiveness.
- Routine checks: Over time, insulation can shift or compact. Check it every few years to ensure it remains in good condition, topping up if necessary.
- Ventilation maintenance: Make sure any vents remain clear, as this will prevent dampness in the loft space.
7. FAQs on Loft Insulation
How much loft insulation do I need?
UK building regulations recommend a total thickness of 270mm for loft insulation. If your loft is under-insulated (e.g., only has 100mm), topping up is usually beneficial. Measure your space and buy enough insulation rolls to cover it at the recommended thickness.
Can I insulate my loft myself?
Yes, many homeowners can install loft insulation as a DIY project, particularly if using blanket or roll insulation. However, certain types, such as blown-fiber insulation, may require professional installation.
Is it safe to cover electrical wiring with insulation?
Insulation should not cover electrical wiring directly, as it can cause overheating. Instead, leave a small gap around wiring, or consult an electrician if you’re unsure.
Can loft insulation cause damp?
Insulation itself does not cause damp, but if loft ventilation is blocked, moisture can accumulate. To prevent this, ensure vents remain unobstructed and the loft is well-ventilated.
How long does loft insulation last?
Most loft insulation materials have a lifespan of 40-50 years, but it’s a good idea to check periodically for any signs of wear, compaction, or moisture damage.
Conclusion
Insulating your loft is an investment in both comfort and cost savings. With a relatively simple installation process, most UK homeowners can take on this project, potentially lowering energy bills and reducing their carbon footprint. By following these steps, you can enjoy a warmer home and a more efficient heating system.
Happy insulating!
