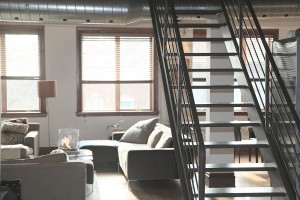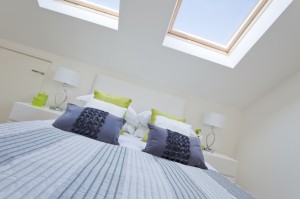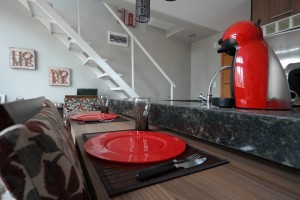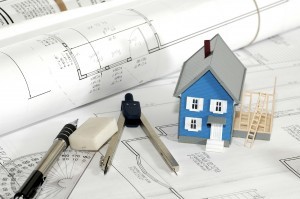Guide To Loft Conversions Building Regulations Planning Permission
Loft conversions building regulations. If you are looking to convert your loft here is a quick guide to current building Regulations and planning Permission for loft conversions.
Planning Permission Required For Loft Conversions
 Planning permission for loft conversion projects is not normally required under new building regulations which came into effect on 1st October 2008.
Planning permission for loft conversion projects is not normally required under new building regulations which came into effect on 1st October 2008.
This regulation stated that loft conversions for your home are considered a permitted development work, not needing planning permission as long as certain conditions are met as detailed below:

Permitted Loft Conversion Development Guidelines
Guidelines as at 1st October 2008.
Please check to ensure that before proceeding with any loft conversion work.
These guidelines or legislation has not been revised.
- The loft conversion cannot extend beyond the plane of the existing roof slope to the principal front elevation.
- Materials used for the loft conversion should be similar in appearance to the existing property.
- Any side facing windows to the loft conversion must use obscure-glazing with any window opening to be 1.7m about the floor.
- Roof extensions for loft conversions or similar are not a permitted development in certain designated areas which include national parks and the Broads, conservation areas, world heritage sites and areas of outstanding national beauty.
- No extension is to be higher than the higher than the highest point of the existing roof.
- No raised platforms, verandahs or balconies
- Volume allowances of additional roof space of 40 cubic metres for terraced properties and 50 cubic metres for detached and semi-detached houses are permitted without planning permission, however any existing roof space additions previously added need to be included in these volume allowance. You may need to consider whether previous owners of the property have added additional roof space.
Converting Roof Space Into Liveable Areas
If you wish to convert your roof space into a liveable area then loft conversions building regulations approval is needed.
The general guidelines are listed below for converting roof space into a liveable loft conversion area and are largely broken down into five main categories.
These guidelines relate to properties with a maximum of two storeys only.
Properties which are higher than two storeys may require additional building control approval.
The five main areas to consider regarding building regulations on loft conversions to liveable space.
- The strength structurally of the new floor which will be required to take the weight (load) needs to be sufficient.
- There must be safe escape from fire with a 30 minute fire door installed.
- There must be stairs which have been safely designed for the new loft conversion.
- Sound insulation between the rooms below and the loft conversion must be adequate.
- The stability of the property's structure must not be endangered by the loft converson. This includes the existing roof structure.
 When considering any kind of work which may require building regulations approval or planning permission.
When considering any kind of work which may require building regulations approval or planning permission.
It is always wise to contact your local Building Control for further advice.
Top Tradespeople do not accept any responsibility for the accuracy of this information and professional advice should always be sought.
If in doubt prior to commencing any home improvement projects.







