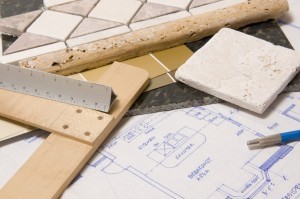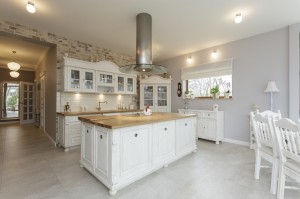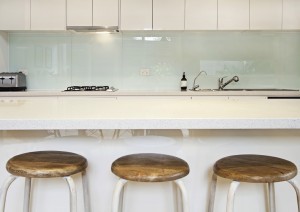Planning a kitchen - where to start?
Deciding that you want to renovate your kitchen is easy (especially if you've been looking at the same tired design for the last twenty years or so.
However, knowing where to start when planning a kitchen is often a little trickier.
The kitchen in the home is no longer a room merely for cooking in, but it is a social space where people integrate.
It is a room where people chat, joke and share stories.
Depending on a family's habits, it may also act as a dining room, where people eat and drink.
It is no longer enough for the kitchen to be functional (although it is important to be so) but it should be aesthetically-pleasing as well.
With this in mind, it makes sense to take time to ensure your kitchen is as warm, welcoming and practical as possible.
Fortunately, planning your dream kitchen is no longer the mammoth task it used to be and if you form a plan and stick to it, it can be easy.
Your plan should cater to and be based around your family's lifestyle, such as their eating habits and entertainment patterns.
Planning your dream kitchen requires you to take into account some important factor.
Family Size and Kitchen Planning
 The size of your family will determine how much cupboard and drawer space you will need and enable you to start thinking about storage options and how much this might cost you.
The size of your family will determine how much cupboard and drawer space you will need and enable you to start thinking about storage options and how much this might cost you.
After-all, there's little point skimping on storage space if you're a sizeable family, but you're unlikely to need many cupboards if its just you.
Dining and Entertaining in Your New Kitchen
When planning your dream kitchen, you will need to think about how often your family entertains guests, if you do at all, as this will affect factors such as how much counter space you will need for preparing food, as well as what size fridge and appliances you will require.
Additionally, you should consider if your family has a tendency to eat in the kitchen? If so, the room might benefit from a breakfast bar or table and chairs.
Plan the layout when planning a kitchen
 The first step when planning a kitchen is to plan the layout of the room.
The first step when planning a kitchen is to plan the layout of the room.
One you have the layout sorted, you can go ahead with planning other aspects like where your cupboards and appliances will go.
You should think about whether the lay-out of the room meets your current and future needs.
Does it give you and your family enough space? If not, you might decide it is worth extending your kitchen into an adjacent room or extending into the garden.
You should plan your layout before purchasing your cabinetry and any appliances.
Purchase new cabinets
 Once you have planned your layout and layout changes are complete, the next step when planning a kitchen is to measure up for and purchase your new cabinetry.
Once you have planned your layout and layout changes are complete, the next step when planning a kitchen is to measure up for and purchase your new cabinetry.
You will need to factor in the size of any new appliances you may purchase, such as a refrigerator or dishwasher.
For example, if you currently have a small refrigerator but intend (even if it's just sometime in the future) to buy a larger American-style model, then you must keep this in mind when measuring up for your new cabinetry or you will run into problems later on.
Purchase counter-tops
 Planning a kitchen first steps can be daunting, but once you set the ball rolling you'll wonder what all the fuss was about.
Planning a kitchen first steps can be daunting, but once you set the ball rolling you'll wonder what all the fuss was about.
The next step you will need to take is to replace the counter-tops and sink.
Most home-owners like high-end granite worktops and whilst there’s no denying that they look great, they can also be very expensive.
So if you prefer the finer things in life but are working within a fairly tight budget, you may want to invest in an inexpensive laminate worktop which can serve its purpose until you have saved up for that classy granite counter-top you'd prefer.
Once you've done so, the laminate worktop can be used to create a kitchen island which can give you extra space for food preparation.
These are by far the most important first steps for planning a kitchen and these should be complete before other tasks are started, such as the flooring, which can wait.
Many people jump in and tackle the flooring first but because modifications in layout can occur further down the line, it can often get torn to pieces half way through, which can be expensive!
Kitchen Planning For A New Kitchen - Budget
Of course you can't start planning your dream kitchen without firstly deciding on a budget.
If you get carried away building a luxury kitchen that involves costly structural work doing to it but are not sure how much you can afford to spend, you might get a nasty shock when you receive the bill from your builder!
Structural work doesn't come cheap, and so you will need to decide whether your budget will cover it.
Various appliances such as cookers and refrigerators can also be expensive.
Looking For Kitchen Quotes?
If you would rather not DIY your dream kitchen planning, why not compare up to 4 free quotes from kitchen designers and kitchen installers using Top Tradespeople's free tradesmen quotes services.
Quotes are not obligation and you may save time and money finding the right kitchen designer or fitter for your project.
Simply use the quotes request form above and use the kitchens category without obligation.
Looking For Local Kitchen Designers and Planners?
If you are looking for local kitchen planners and designers for your dream kitchen you could find them using Top Tradespeople:
Here are some popular locations to find the right kitchen planners quotes.







